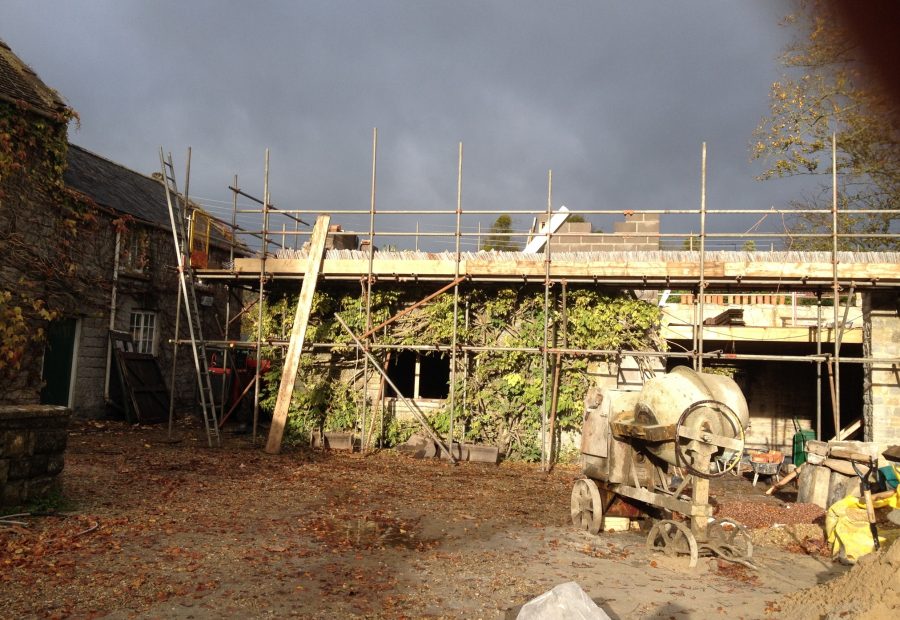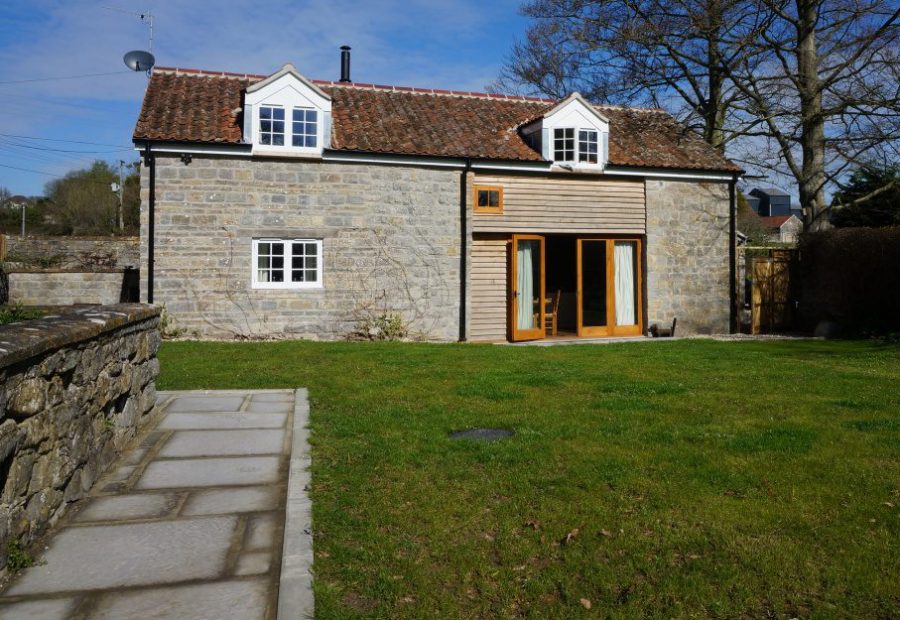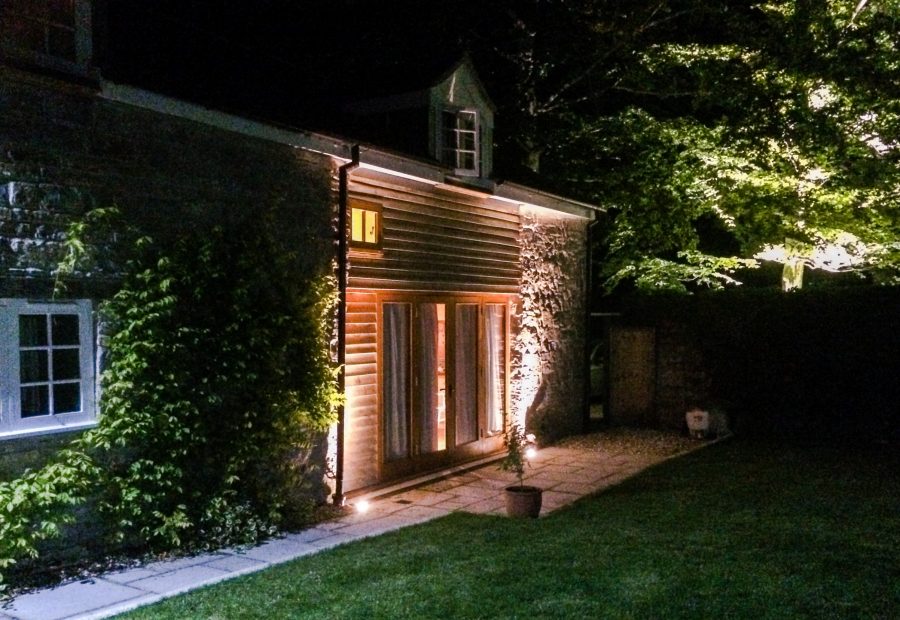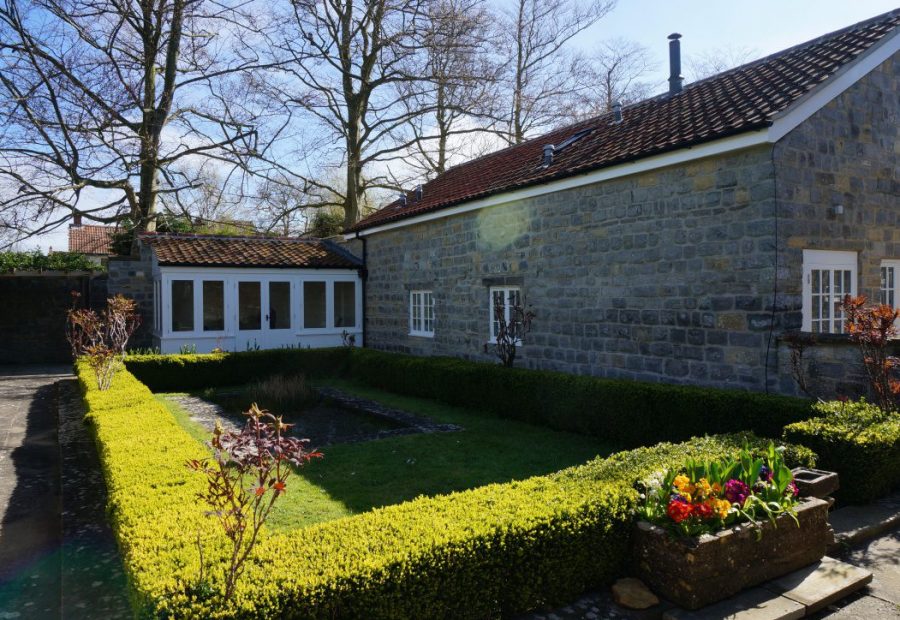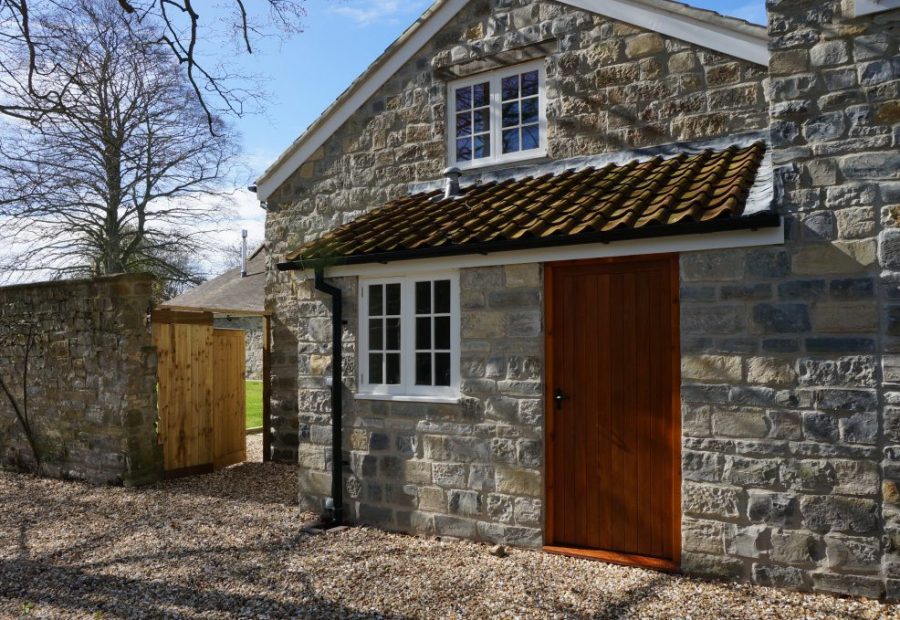Stone Barn: Flexible Living
SomersetO2i Design’s team has successfully converted a small stone barn into a comfortable living space that provides flexibility for a family member to stay nearby and maintain their independence. The barn, originally used for storing logs and tools, required extensive renovation to become habitable. The renovation process included upgrading the foundations, installing a new roof, and rerouting an underground stream. The result is a charming and functional dwelling that meets the necessary requirements.
The barn now features two bedrooms and a bathroom with garden-view windows on the upper floor. The kitchen and dining area are bright and spacious, with doors opening to a sun-trap courtyard. A warm and inviting living room is accessible from the kitchen, and a ground-floor shower room ensures easy access and independence.
If you would like to see more examples of barn conversions, please take a look here.
Explore how we turn rustic structures into modern homes, preserving history and embracing contemporary living.
