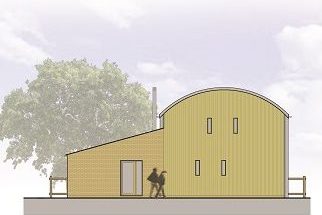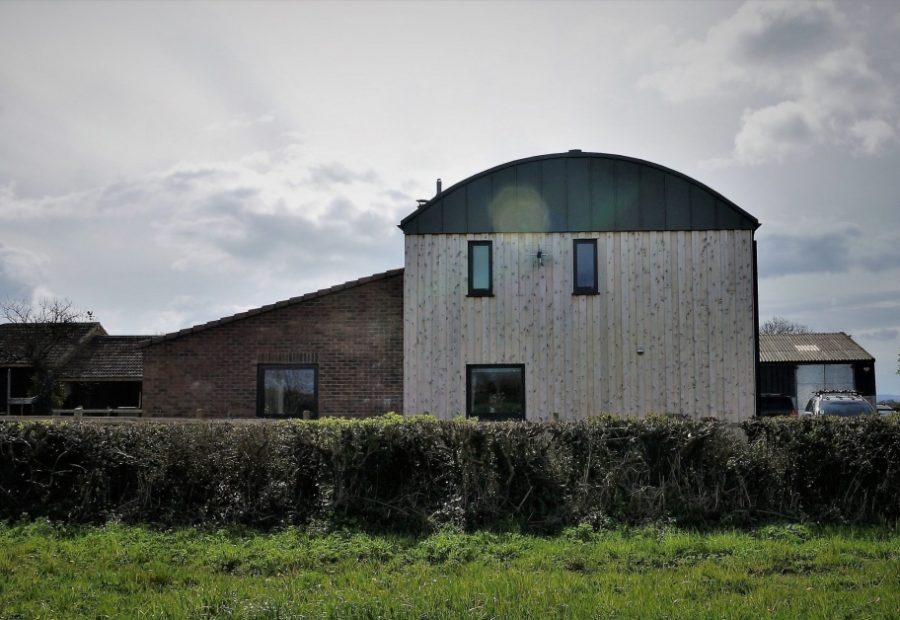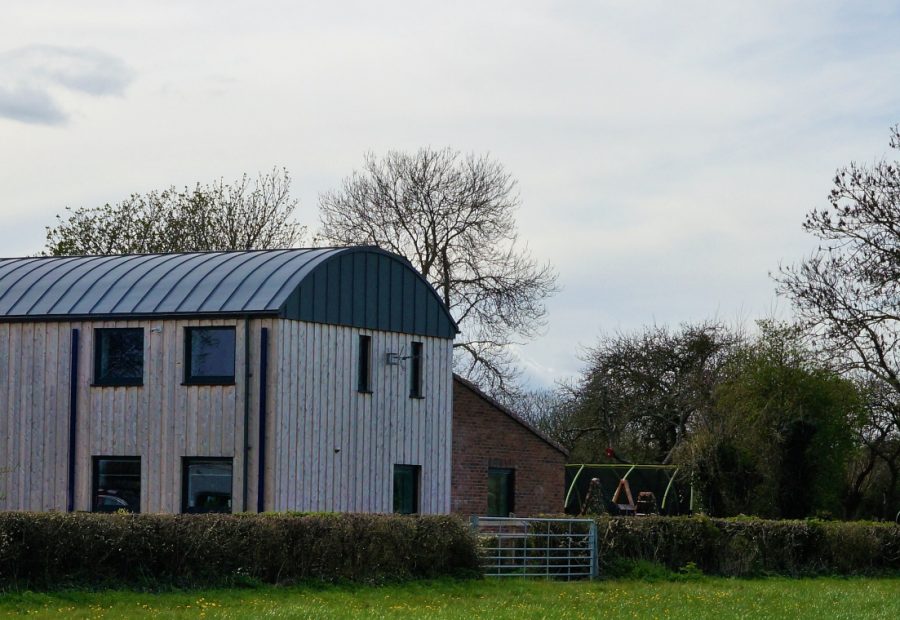Dutch Barn Conversion
Langport, SomersetO2i Design has recently transformed a Dutch barn and former farm store into a striking contemporary home in the South West. Working closely with planning consultants, the project highlights how changes to Permitted Development (PD) Rights since April 2014 have created new opportunities for Dutch barn conversions across England.
Thanks to the barn’s generous height and structure, the team added two storeys while preserving its original agricultural charm. The open-plan layout suits the scale perfectly, maintaining its rural character and heritage features. A standout element is the curved timber trusses, replacing the original barrel-vaulted roof to create a sleek, modern silhouette that stays true to the barn’s roots. The exterior features vertical timber cladding and high-performance Rationel aluminium windows for energy-efficient, double-glazed views of the countryside.
O2i Design specialises in sustainable barn conversions, and this project is a leading example of how a redundant Dutch barn can be revived with style, comfort, and planning expertise.


